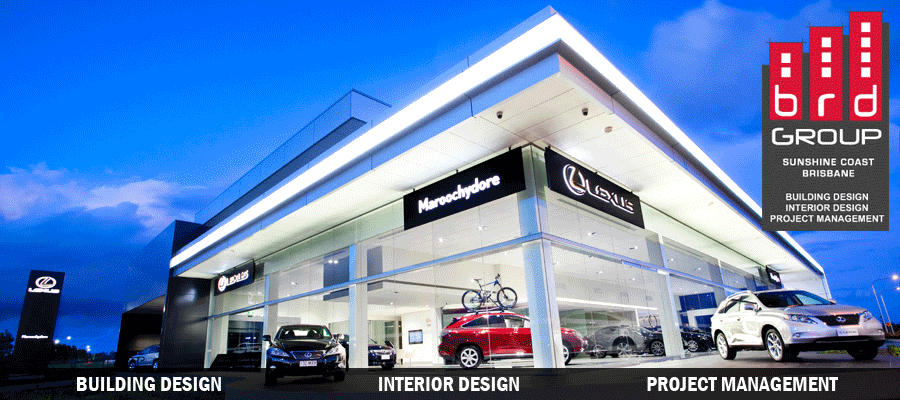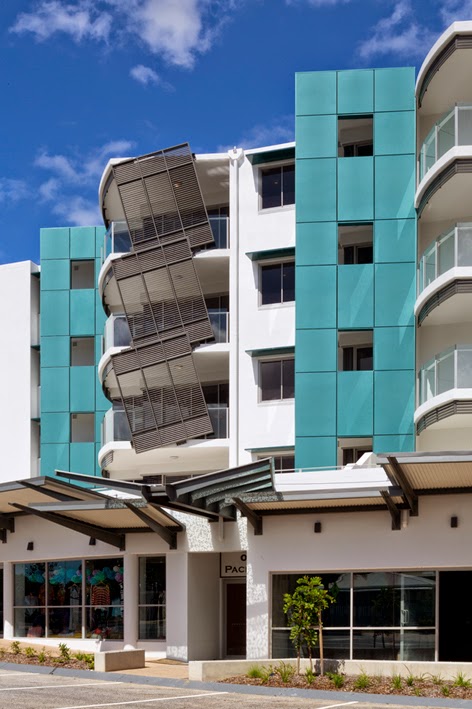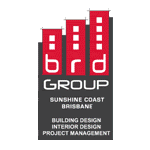The development includes two large 3 storey, 3 bedroom and study townhouses situated at the rear of the block. Built forms have been designed as largely open plan with vertical linkages via stairs and lifts to optimise seasonal living.
Deep outdoor living areas allow for inhabitants to utilise the exterior spaces in sometimes harsh coastal conditions. Sneaking breath-taking ocean views from the deep eastern facing balconies & master bedrooms, and private entertaining courtyards, these are not a typical townhouse response.
The hero of the site is the front detached residence which over 4 luxurious levels includes 5 bedrooms, office, sewing room, gym, and multiple entertaining and separate guest living areas.
Occupants are truly able to experience the convenience of beachside living with the luxuries of private contemporary dwellings.














.jpg)






















